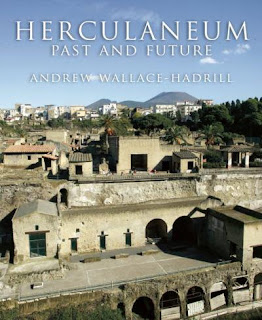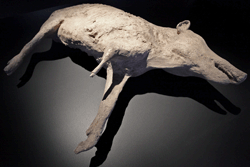A Marble Persephone From the Marques
By CAROL VOGEL
Published: May 26, 2011
Several months ago Florent Heintz, head of Sotheby’s antiquities department, consigned a Roman marble sarcophagus panel from about A.D. 190-200 for his June 8 auction in New York. There were no good photographs of it, but the panel was known to scholars even if its whereabouts were unknown for more than 30 years.The panel, which depicts the rape of Persephone, comes with an interesting provenance. Beginning in 1776 it belonged to William Petty Fitzmaurice, the second earl of Shelburne, later first marquess of Lansdowne, who displayed it in the ballroom of Lansdowne House. The panel is being sold by an unidentified California collector who inherited the antiquity from his father.
Lansdowne House, designed by Robert Adam for the earl of Bute in the early 1760s, is particularly meaningful as a provenance to anyone in the fields of antiquities, neo-Classical architecture or furniture. The building still stands in the Mayfair section of London, although in 1930 it was converted into a club. Two wings were demolished, and in 1931 the drawing room was sold to the Philadelphia Museum of Art and the dining room to the Metropolitan Museum of Art. (Other museums in the United States and in Europe have sculptures from the house as well.)
When he began researching the panel, Mr. Heintz saw a picture of it in a book about 18th- and early-19th-century English antiquities. The photograph, taken before 1930, showed the ballroom at Lansdowne House; the panel was inset like a relief high on the wall and in the company of other panels. “That’s when I thought it would be fun to see where the others were,” he said.
The more he started digging, the more he learned. There had been, for instance, two auctions of property from the collection of the marquess of Lansdowne, one at Christie’s in 1930 and another at Sotheby’s in 1972. Other sales included furniture, art and objects from the house. Looking at the past auctions Mr. Heintz realized that another relief panel from a sarcophagus — depicting muses and dating from the third century A.D. — belonged to a well-known Sotheby’s client who had bought it at Christie’s in New York in 1998.
Mr. Heintz persuaded the unidentified owner of this panel to sell his on June 8 too. The two panels are very different. The first, a mythological scene, is large for a sarcophagus — it measures about 3 feet by 6 feet — and its composition is quite dramatic. It is estimated to sell for $400,000 to $600,000. The second panel is a long frieze of muses surrounding a full-length depiction of the entombed, who is flanked by Hermes and Athena. This one is estimated to fetch $300,000 to $500,000. The panels have not been seen together since 1930.
“There are other reliefs from Lansdowne House too,” Mr. Heintz said, “that are now in the Getty Villa in Malibu.”









![[image]](http://www.archaeology.org/1105/artifact/images/toe.gif)







